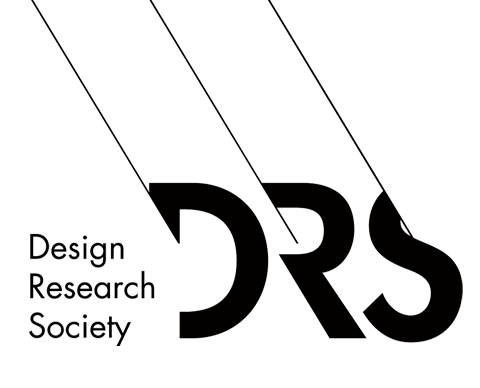Abstract
This paper explores notions of ‘the virtual facsimile’, the copy and representation at a practice-oriented level and discusses them with relation to notions of ‘tracking’, ‘recording’ and ‘annotating’ design and design history through digital means. It begins by asking the question: if previsualisation software packages are useful in the representation phase of a construction project, how useful are they as markers and postvisualisation tools for pre-existing structures? Indeed, once modelled, how far departed from the original is the facsimile? Is it possible to extend the usefulness of these tools to include the representation of that which is already built and that which is significant for its architectonic and historiographic value? It argues that 3-dimensional software packages can be used as photographic markers of significant buildings, i.e., a virtual library of historically relevant spaces. While it is impossible to physically immerse ones’ self in these spaces, an exact record can be created which allows the viewer to experience the space a(physically)(as opposed to photographically). Using Elizabeth Grozs’s ideas about the boundaries between the virtual and the real as a starting point, I am interested in exploring the “utility of the facsimile or copy" in a research and practice-based environment whereby new media can become an implicit part of conservation practice. This will be shown through the re-creation, representation and an analysis of the end result of the re-creation of a number of historically significant “physical” spaces.
Citation
Cooke, M. (2004) Reading Digital Clones in the Conservation Process., in Redmond, J., Durling, D. and de Bono, A (eds.), Futureground - DRS International Conference 2004, 17-21 November, Melbourne, Australia. https://dl.designresearchsociety.org/drs-conference-papers/drs2004/researchpapers/66
Reading Digital Clones in the Conservation Process.
This paper explores notions of ‘the virtual facsimile’, the copy and representation at a practice-oriented level and discusses them with relation to notions of ‘tracking’, ‘recording’ and ‘annotating’ design and design history through digital means. It begins by asking the question: if previsualisation software packages are useful in the representation phase of a construction project, how useful are they as markers and postvisualisation tools for pre-existing structures? Indeed, once modelled, how far departed from the original is the facsimile? Is it possible to extend the usefulness of these tools to include the representation of that which is already built and that which is significant for its architectonic and historiographic value? It argues that 3-dimensional software packages can be used as photographic markers of significant buildings, i.e., a virtual library of historically relevant spaces. While it is impossible to physically immerse ones’ self in these spaces, an exact record can be created which allows the viewer to experience the space a(physically)(as opposed to photographically). Using Elizabeth Grozs’s ideas about the boundaries between the virtual and the real as a starting point, I am interested in exploring the “utility of the facsimile or copy" in a research and practice-based environment whereby new media can become an implicit part of conservation practice. This will be shown through the re-creation, representation and an analysis of the end result of the re-creation of a number of historically significant “physical” spaces.

