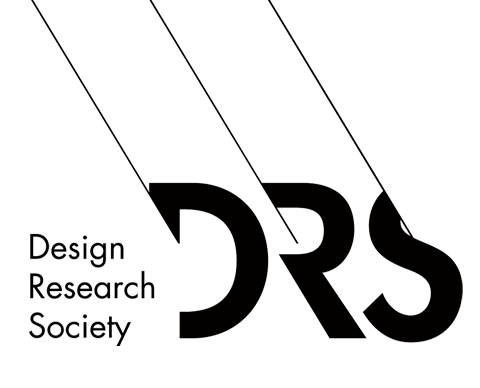Abstract
This healthcare co-design project supported the spatial and service design of a new residential eating disorders (ED) facility at a major metropolitan hospital in Melbourne, Australia. We present two interrelated co-design engagements that brought together 35 people, including clinical leaders, frontline providers, lived experience advocates and peer mentors. Our findings are now being used to guide planning for the design and construction of the new facility as part of established architectural planning processes. We mobilised design methodologies to navigate the tensions between the clinical needs of the facility and its staff, along with the multifaceted needs of the future residents in ED recovery. Insights aim to support the design of mental facilities and disentangling overlapping needs and dreams for future architectures. This paper provides a real-world demonstration of how co-designed model of care principles might become embodied within the architectures of a mental health facility.
Keywords
healthcare co-design, mental health, model of care, spatial translation, tactile tools
DOI
https://doi.org/10.21606/iasdr.2023.541
Citation
McGee, T., Heiss, L., Thiessen, M., Coombs, G., Potter, E., Hamilton, O.,and O'Kane, C.(2023) Co-Designing Mental Health Futures: A case study on the development of a Residential Eating Disorders Facility., in De Sainz Molestina, D., Galluzzo, L., Rizzo, F., Spallazzo, D. (eds.), IASDR 2023: Life-Changing Design, 9-13 October, Milan, Italy. https://doi.org/10.21606/iasdr.2023.541
Creative Commons License

This work is licensed under a Creative Commons Attribution-NonCommercial 4.0 International License
Conference Track
shortpapers
Included in
Co-Designing Mental Health Futures: A case study on the development of a Residential Eating Disorders Facility.
This healthcare co-design project supported the spatial and service design of a new residential eating disorders (ED) facility at a major metropolitan hospital in Melbourne, Australia. We present two interrelated co-design engagements that brought together 35 people, including clinical leaders, frontline providers, lived experience advocates and peer mentors. Our findings are now being used to guide planning for the design and construction of the new facility as part of established architectural planning processes. We mobilised design methodologies to navigate the tensions between the clinical needs of the facility and its staff, along with the multifaceted needs of the future residents in ED recovery. Insights aim to support the design of mental facilities and disentangling overlapping needs and dreams for future architectures. This paper provides a real-world demonstration of how co-designed model of care principles might become embodied within the architectures of a mental health facility.

